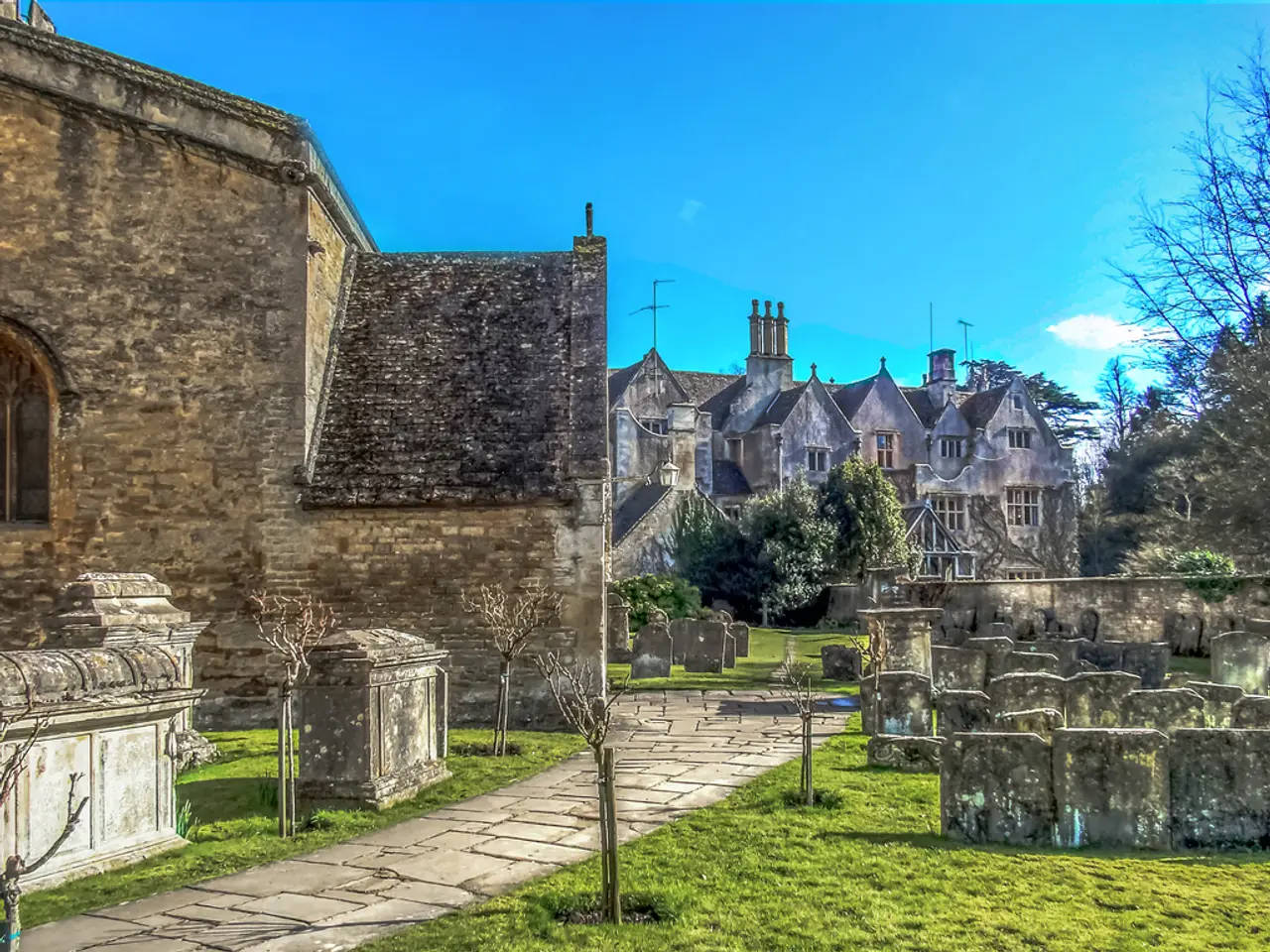Exploring the cutting-edge residential property in the UK: a tour of Housestead
In the heart of the Suffolk Coast & Heaths Area of Outstanding Natural Beauty, a pioneering example of regenerative rural architecture has taken root. The experimental home, Housestead, designed by architecture duo Sanei + Hopkins, is a living testament to sustainable rural design and regenerative architecture.
Housestead is conceived as a "laboratory for a living prototype," breaking down the conventional house into four distinct wings—Living, Sleeping, Working, and Utility—arranged in a cruciform layout inspired by the traditional English farmstead. This innovative design promotes autonomy, congregation, connection to nature, and low-impact living in the English countryside.
The home's four blocks each have a distinct function. The south-facing Living block boasts a thatched roof and full glazing, inviting the sun's warmth and the surrounding nature into daily life. The east-facing Sleeping block functions like a "habitable greenhouse," designed to harmonise with the changing seasons. The west-facing Working block houses the studio and a separate, elevated study, offering quiet spaces for creativity and contemplation. The north-facing Utility block features a round "moongate" entrance, adding a touch of whimsy to this sustainable dwelling.
The design of Housestead emphasises permeability and dialogue with its environment. By spatial deconstruction and orientation, the home organically grows from the land, oriented by sun and wind, and intended to restore the surrounding woodland. This approach reflects both experimental sustainable design strategies and a contextual reinterpretation of rural domestic life in England.
The sprawling nature of Housestead's complex and the open-air connectors aim to allow residents to experience the surrounding nature while walking through the home. Spatial deconstruction and open-air connectors also create breathing spaces and open-air lobbies, such as a main courtyard, enhancing the residents' rural living experience.
The architects, Amir Sanei and Abigail Hopkins, have lived on the estate for a long time and tailored the Housestead design to their family's needs and the land. The design of Housestead is based on 15 years of observed family life in the estate's annexe, where outdoor movement between buildings was integral. The joy in Housestead emerges from the way light moves through each courtyard and threshold, the shifting relationships between inside and out, and the sense of quiet resilience built into every material and moment.
In summary, Housestead is a pioneering example of regenerative rural architecture that blends traditional farmstead typology with innovative sustainable principles, emphasising environmental integration, low impact, and spatial experimentation. It is a personal residence for Sanei + Hopkins and their family of seven, serving as a case study for sustainable rural design and regenerative architecture.
The experimental residence, Housestead, is designed to harmonise with nature and promote low-impact living, using technology to harness the sun's warmth and changing seasons. The architects, incorporating 15 years of observation, have based the design of Housestead on the latest sustainable principles and technology, aiming to restore the surrounding woodland.




